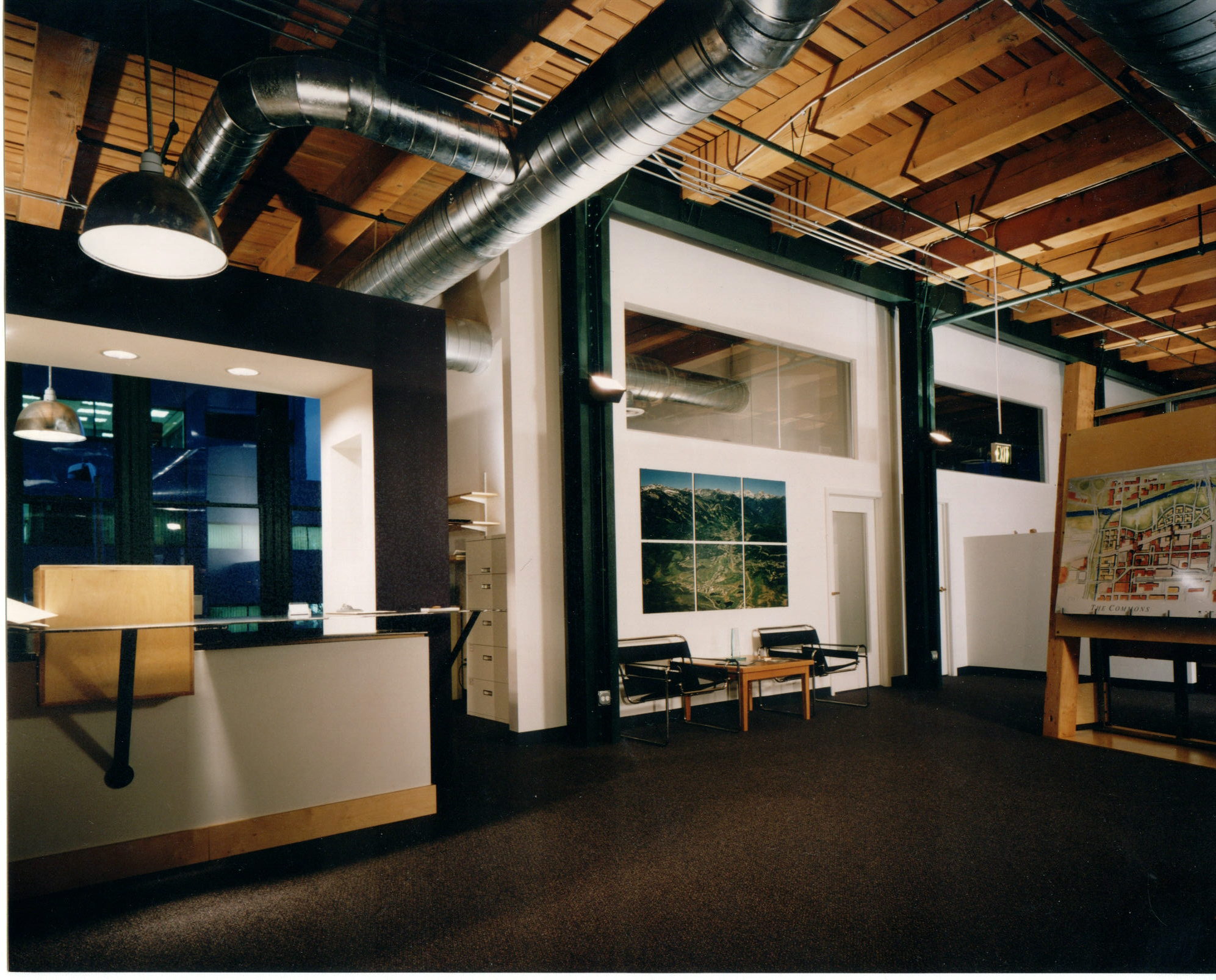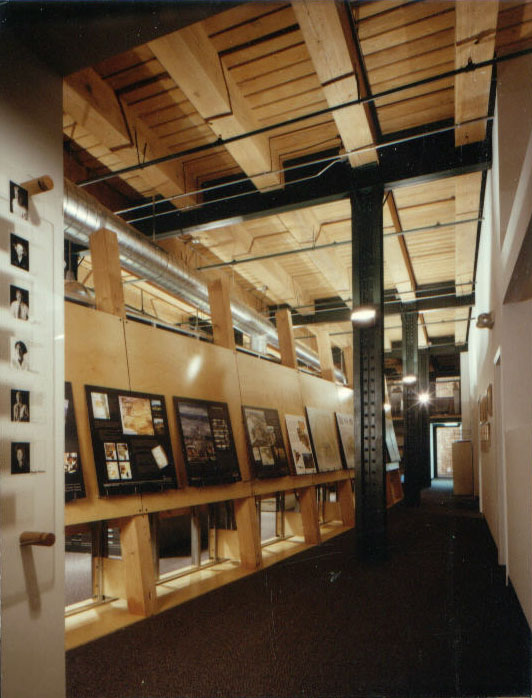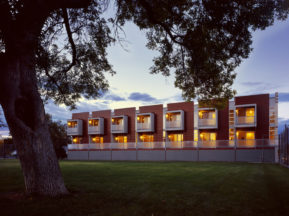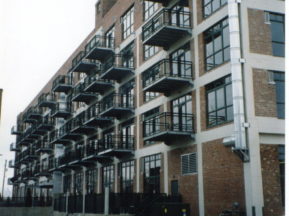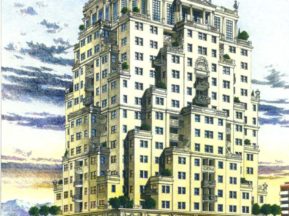Design Workshop
DESIGN WORKSHOP, INC.
- A. Hover Building
Denver, Colorado
Interior Architecture / Space Planning /
Core and Shell – 1996
7500 S.F. – Cost: $260,000
The landscape architecture/planning firm, Design Workshop, Inc., hired BlueSky Studio to design their new office space on the second floor of the historic W. A. Hover Building in downtown Denver. BlueSky Studio was also the architect responsible for the renovation of this historic building’s core and shell. A collaborative effort among all team members resulted in a highly unique design. BlueSky worked closely with the owner and contractor to define the scope of work to extract the maximum benefit for minimum cost.
Careful attention to the arrangement of space maximized the access to natural light. The new elements added as part of this remodel were treated in such a way that their intervention highlighted the existing historical elements. A curved exhibition wall serves to organize the space. It also orients the visitor and provides a counterpoint to the symmetry of the building’s structure. The exhibition space allows Design Workshop to express their personality and bridge the corporate and natural aspects of their work.

