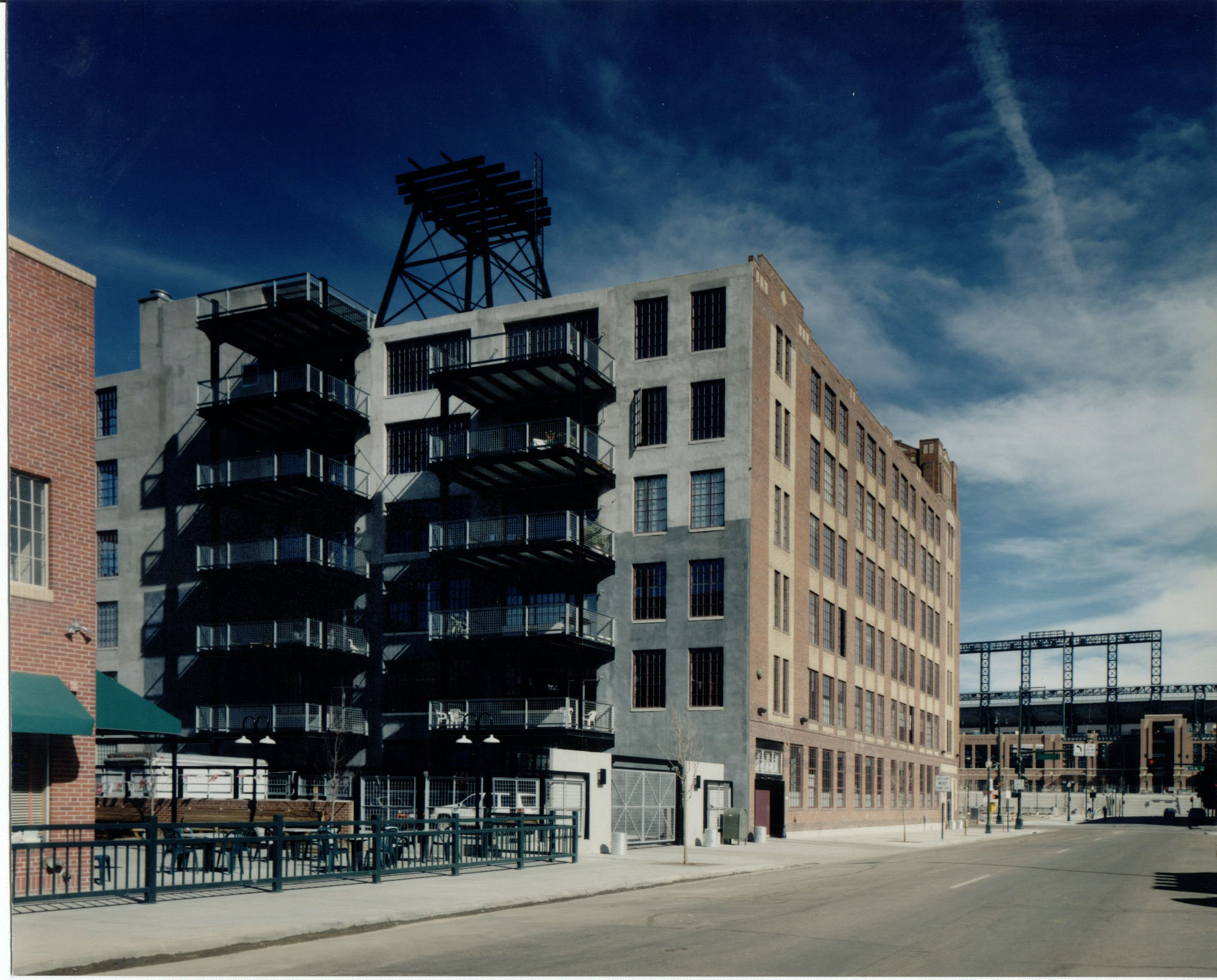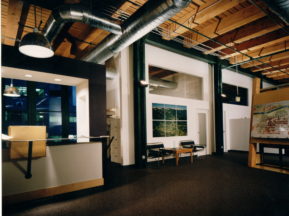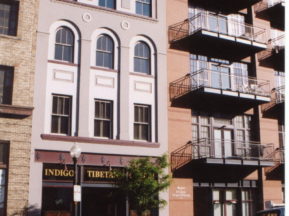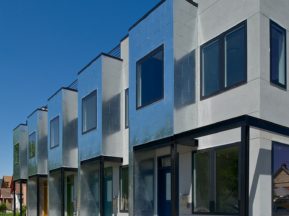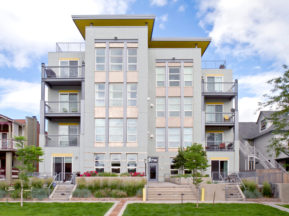Rocky Mountain Lofts
ROCKY MOUNTAIN – WAREHOUSE LOFTS
1863 Wazee Street
Denver, Colorado
Residential Lofts 47 units
Interior Remodel / Exterior Restoration — 1993
15,000 SF – Cost $5.5 million
This loft project is different from other BlueSky endeavors because of the Rocky Mountain Warehouse’s original and unique structural system. The concrete columns and their unique capitals create a presence in the space and are well utilized to define spaces in the otherwise open lofts. The addition of balconies and the creation of terraces created exterior space for one-half of the units.
The warehouse had three fully functioning elevators and a stair tower that have been reused. The locations of these core elements created an opportunity for a variety of unit sizes, configurations and sale prices.
BlueSky Studio worked closely with the project’s Sales Team to produce a set of “standard upgrade options” which helped to minimize unit customization and permitted a controlled construction schedule. This project proved a perfect marriage of historic restoration, customer specific satisfaction, and cost.

