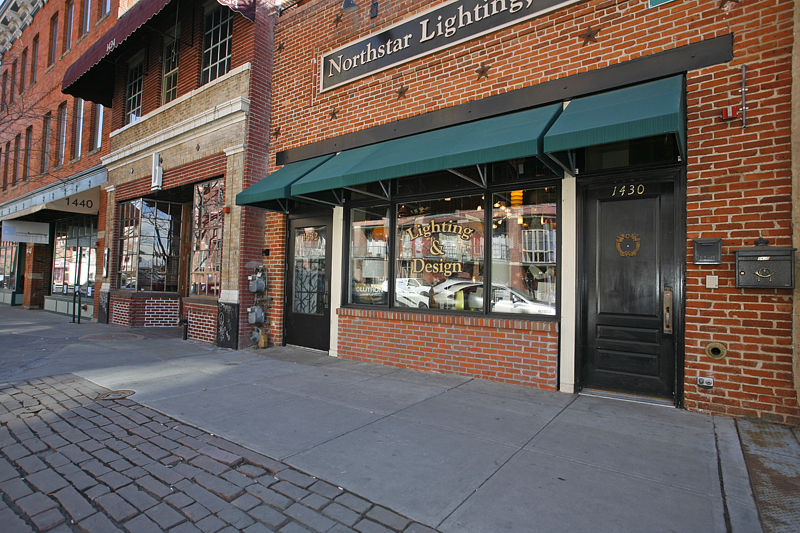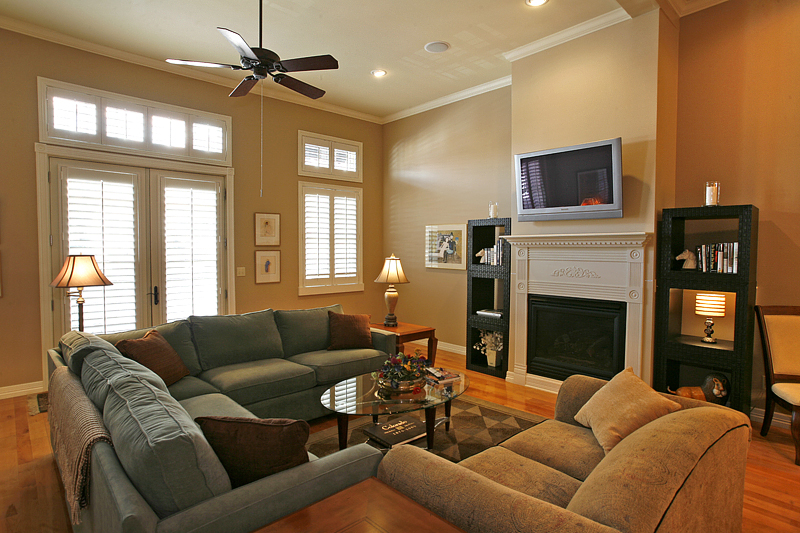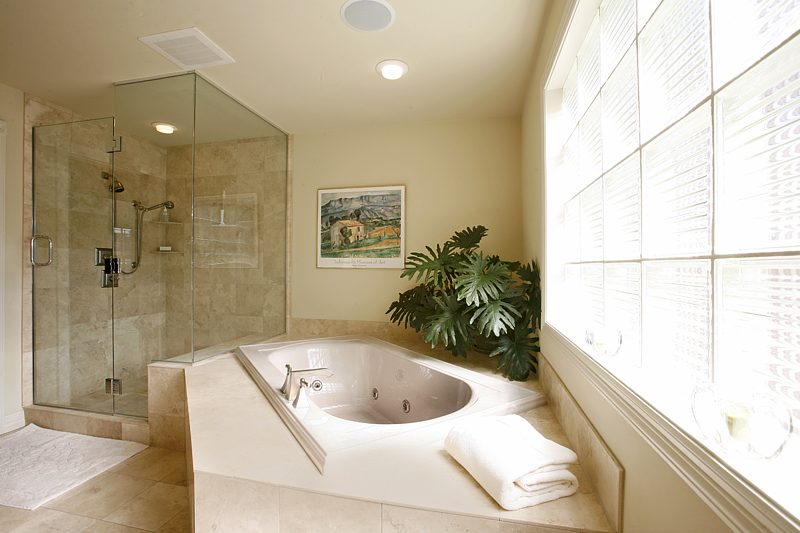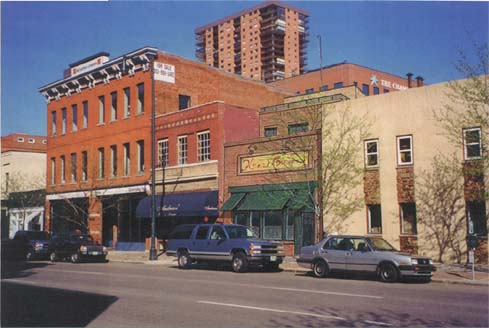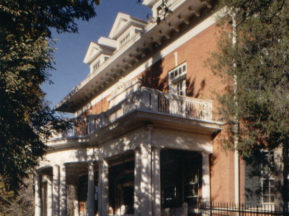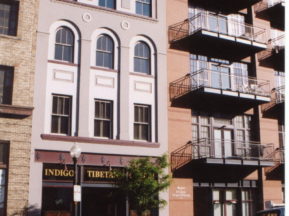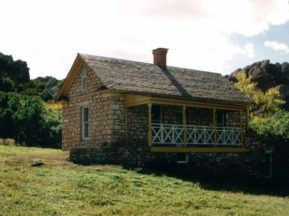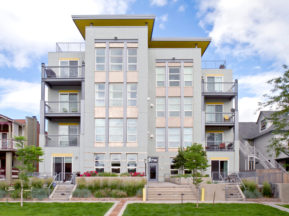1430 Blake St
1430 BLAKE STREET
Denver, Colorado
1 Residential Loft / Ground Floor Retail
Exterior Restoration & Interior Remodel – 2001
6,300 SF
Cost: $ 750,000
BlueSky Studio was hired to create retail space and design a two-story residence, thus adding life to
a once abandoned downtown building. Through expertise gained from successfully completing
several restoration projects in lower downtown Denver, BlueSky Studio was able to exercise a great
amount of design sensitivity during the renovation of the 1430 Blake Street property.
This project rejuvenated a building that had long been vacant. 1430 Blake is restored to provide
approximately 1700 SF of street level retail space and an exclusive and inviting 4000 SF single
family residence on the two upper floors. One of the many goals of this design was to reclaim a
small section of a block and create a functional element that would enhance the rich fabric of the
historic district.
The most unique feature of this project is the interior courtyard for the residential space. The upper
floors step back to provide exterior terraces for the living area and master suite. This massing was a
creative way to preserve the one story character of the historic brick façade while providing a central
organizing element and allowing for more light in a narrow plan.

