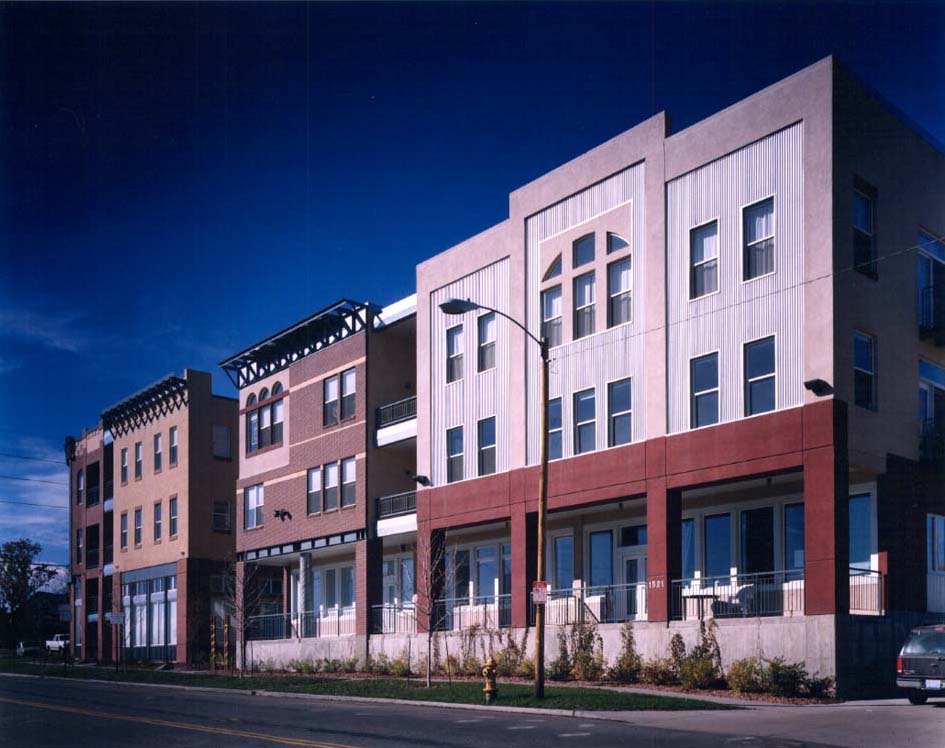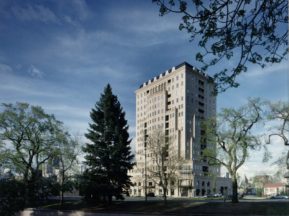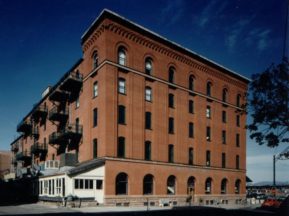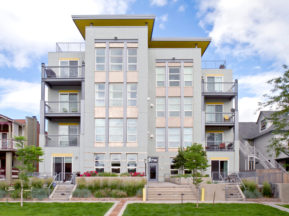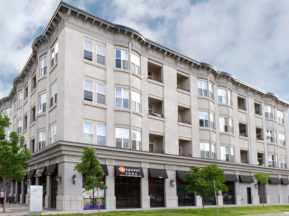Overlook Condominiums
OVERLOOK LOFTS
15th Avenue & Central Street
Denver, Colorado
160 Units / 6 phases /
Ground Floor Retail /
New Construction
1996 (ongoing)
220,000 SF
Cost: $16 million
The Overlook is the pioneering Loft development in Denver’s Historic Highlands area.
Prominently sited on the bluffs overlooking downtown, the views to downtown and the mountains became an important
factor in the site planning of this redevelopment project. The site was a nearly abandoned full block that
had lost significant historic buildings to arson and neglect. Reviving the neighborhood was a primary goal
and is exemplified by providing affordable, market rate housing and street level retail. Parking areas are
carefully located in underground garages and small landscaped surface lots l ocated to the interior, thus
maintaining the traditional street edge façade placements.
The architectural flavor of the development harmonizes with the adjacent historic properties while
making a contemporary statement. The massing of each building carefully considers the pedestrian
experience by breaking down the scale of each building block with deep insets that create balcony space
and deep shadows. A large block now appears as two buildings. The detailing of each façade reinforces
the scale breaking devices and creates a lively neighborhood of new buildings. The architectural
languages were developed from iconic details commonly found in the neighborhood. A kit of parts of
storefronts, vertical windows, cornices, belt courses, etc was developed and was
employed as a system of
theme and variation–akin to musical composition–thus allowing each successive building to be
designed as an evolutionary event, rather that applying a uniform design throughout the six unit
development. Responding to the success of the warehouse lofts in Denver’s historic warehouse district, and a dwindling
supply of historic buildings, The Overlook was the first of numerous “loftominiums” to be developed in
The Highlands. By recreating the same characteristics of the working
warehouse–high ceilings, double-hung windows, and large open spaces –an affordable alternative to the popular warehouse loft was
created for the intrepid urban dweller.
- Year Built : 2000
- Location: Denver, CO

