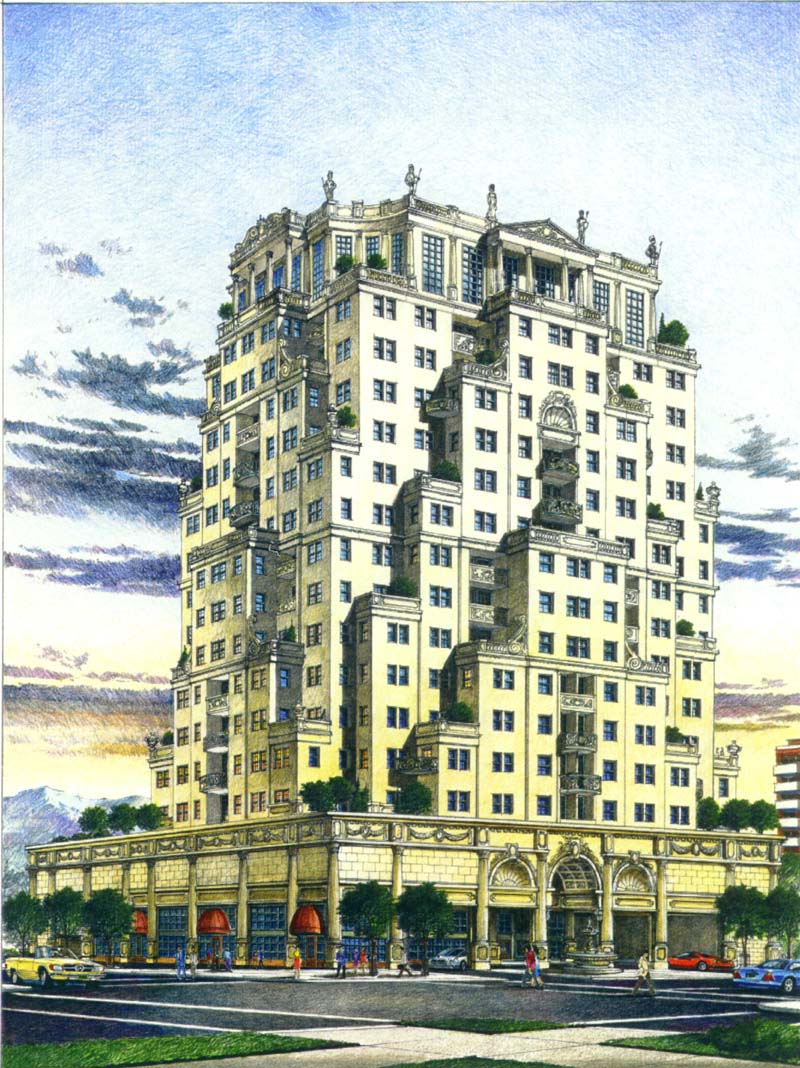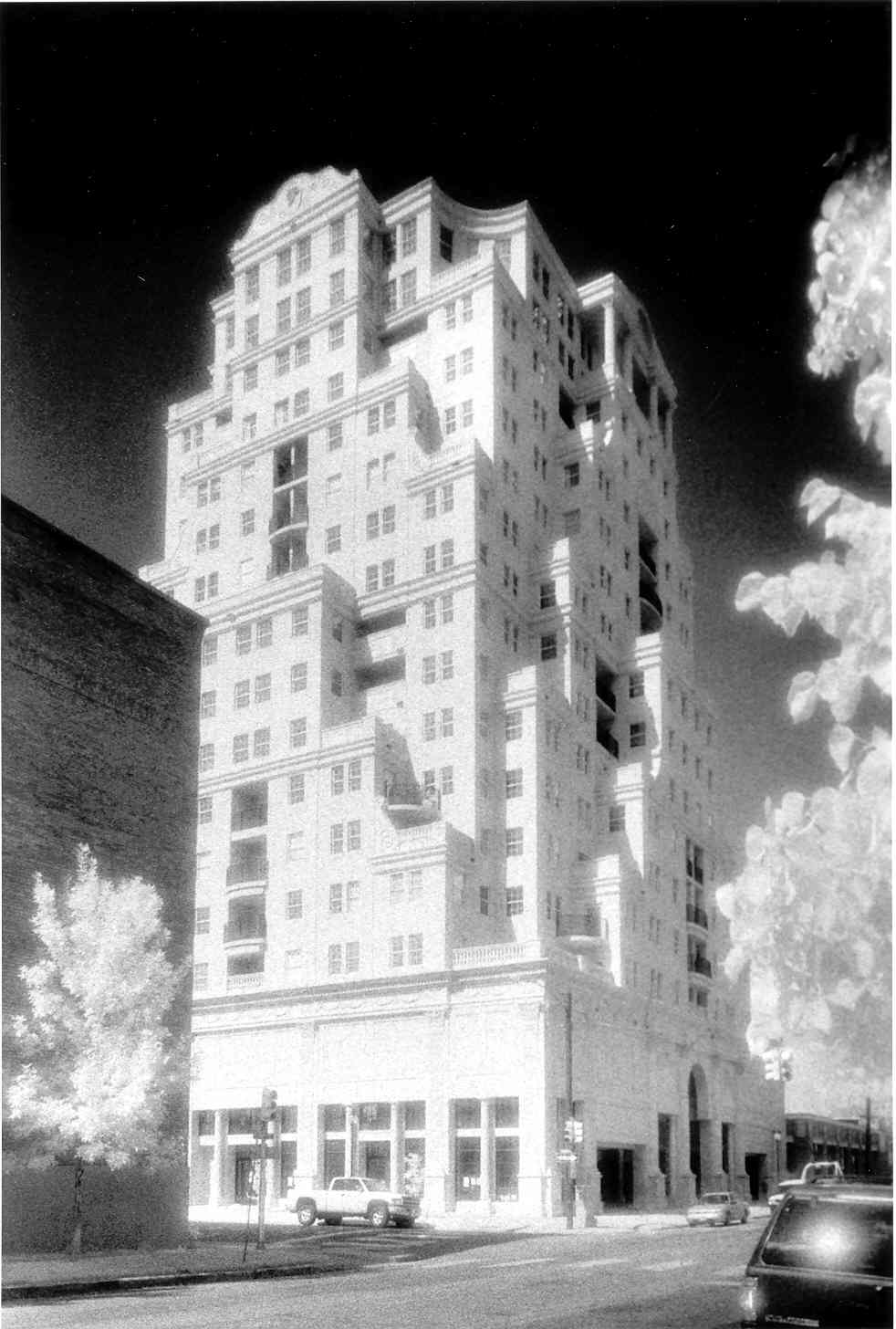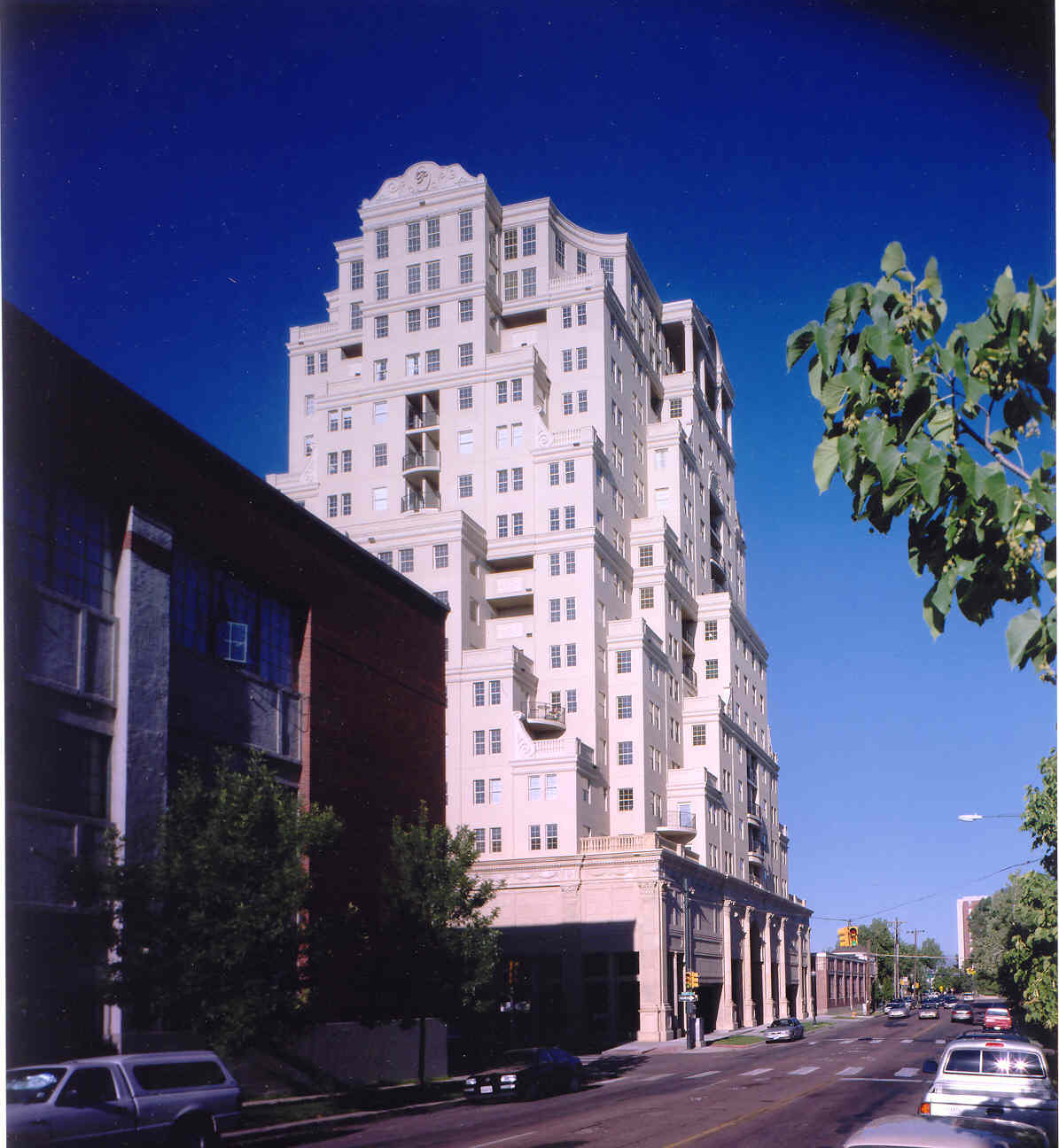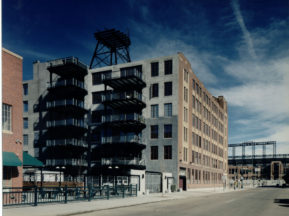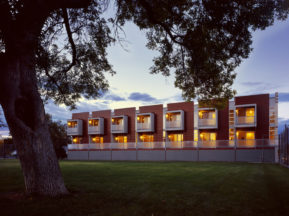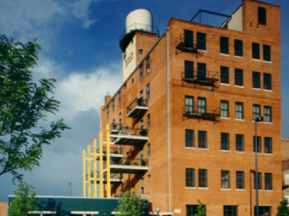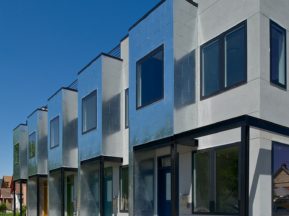The Prado Condominiums
THE PRADO CONDOMINIUMS
11th Ave. & Cherokee
Denver, Colorado
108 Units / 18 stories / Ground Floor Retail / Structured Parking
New Construction
2002
268,000 SF
Cost: $21 million
Beaux-Arts is a 1920’s French term that means: characterized by the use of historic forms, rich decorative detail,
and a tendency toward monumental conception in architecture. The developer wanted to create this sensibility while
allowing the architect’s aesthetics for the contemporary layout of the unit floor plans.
The Prado is the second-highest residential building to be constructed in Denver’s Golden Triangle neighborhood
18 stories tall with 108 residential units, structured parking, and retail space on the ground floor. As a sister building
to the Belvedere Tower, it is meant to capture the values of the same model, while still being distinctively it’s own
building, that is classic in style, and engaging in massing. The developer’s main design request was for as many
units as possible to have open terraces. Terraces give a very open feeling and add a classical element to each of the
suites.
Over 55% of the unit’s have terraces, which are not only pleasing to the individual living space but serve to
give the building a stepping effect that greatly reduces bulk and
allows for sunlight to reach the street level.
BlueSky Studio maximized every possible advantage for the developer that the zoning permitted. Manipulating the
destiny and height enabled the design of a building that although expansive in its square footage, is not imposing to
the sight. BlueSky Studio also was able to draw upon its experience and relationship with Denver City’s Planning
Office. By representing that the design was a contemporary reflection of classical principles BlueSky was
successful in circumventing any need for discussion with the neighborhood association. The Prado adds to the
district as a neohistoric form and will continue to enrich this area in years to come.
- Year : 2001
- Location: Denver, CO

