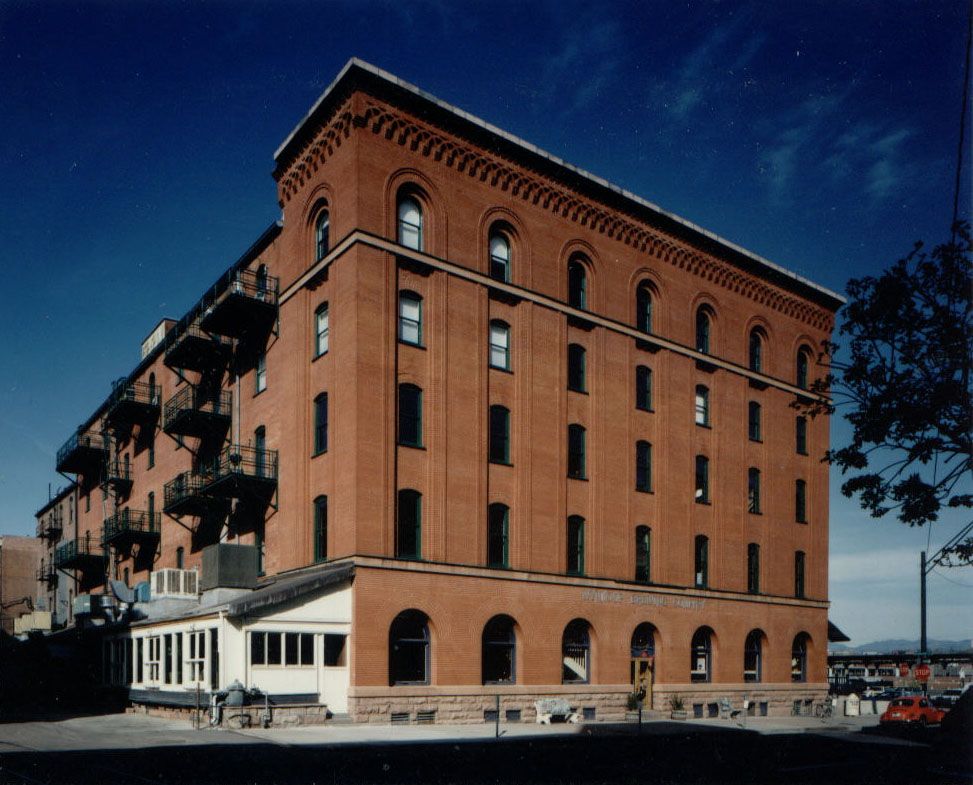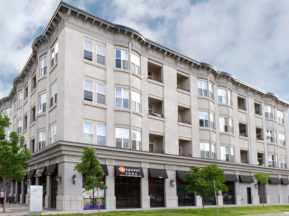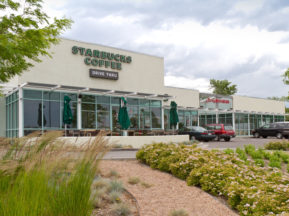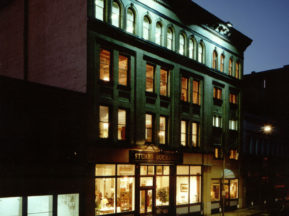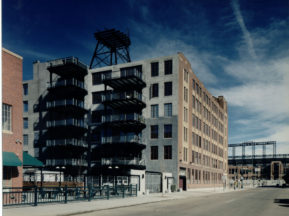Wynkoop Brewing Company
WYNKOOP MERCANTILE LOFTS
1634 18th St.
Denver, Colorado
15 Residential Lofts
Historic Restoration
Interior Remodel
1992
35,000 S.F.
Cost: $2,500,000
The Wynkoop Mercantile Lofts were developed to be affordable downtown residential living. Working
hand in hand with the general contractor, the project was delivered finished at $75 SF for hard costs.
Using procedures outlined by the Department of Interior Standards for Rehabilitation, the J. S. Brown
Mercantile Warehouse was carefully restored and cleaned to bring the building back to its original detail
and beauty. The exterior and interior brick walls were water washed and tuck-pointed. The heavy timber
structure was sandblasted. Replacing broken hardware and weather-stripping restored the original windows.BlueSky Studio was successful in negotiating with the City’s Building Department on numerous building code issues.
Variances through the Chapter 61 process saved thousands of dollars without compromising any life safety standards. Loft units on
the alley side enjoy exterior space provided by overhanging balconies. BlueSky Studio
worked closely with the Lower Downtown Design Review Board and the Colorado Historic Society to
design the balconies to reflect the character of existing fire escapes.
BlueSky Studio also worked with the Wynkoop Brewing Company to restore their brewpub and pool hall,
reviving this once industrial trading post, and making it a fun and busy part of Denver’s historic downtown
area.
- Year : 1989
- Location: Denver, CO

