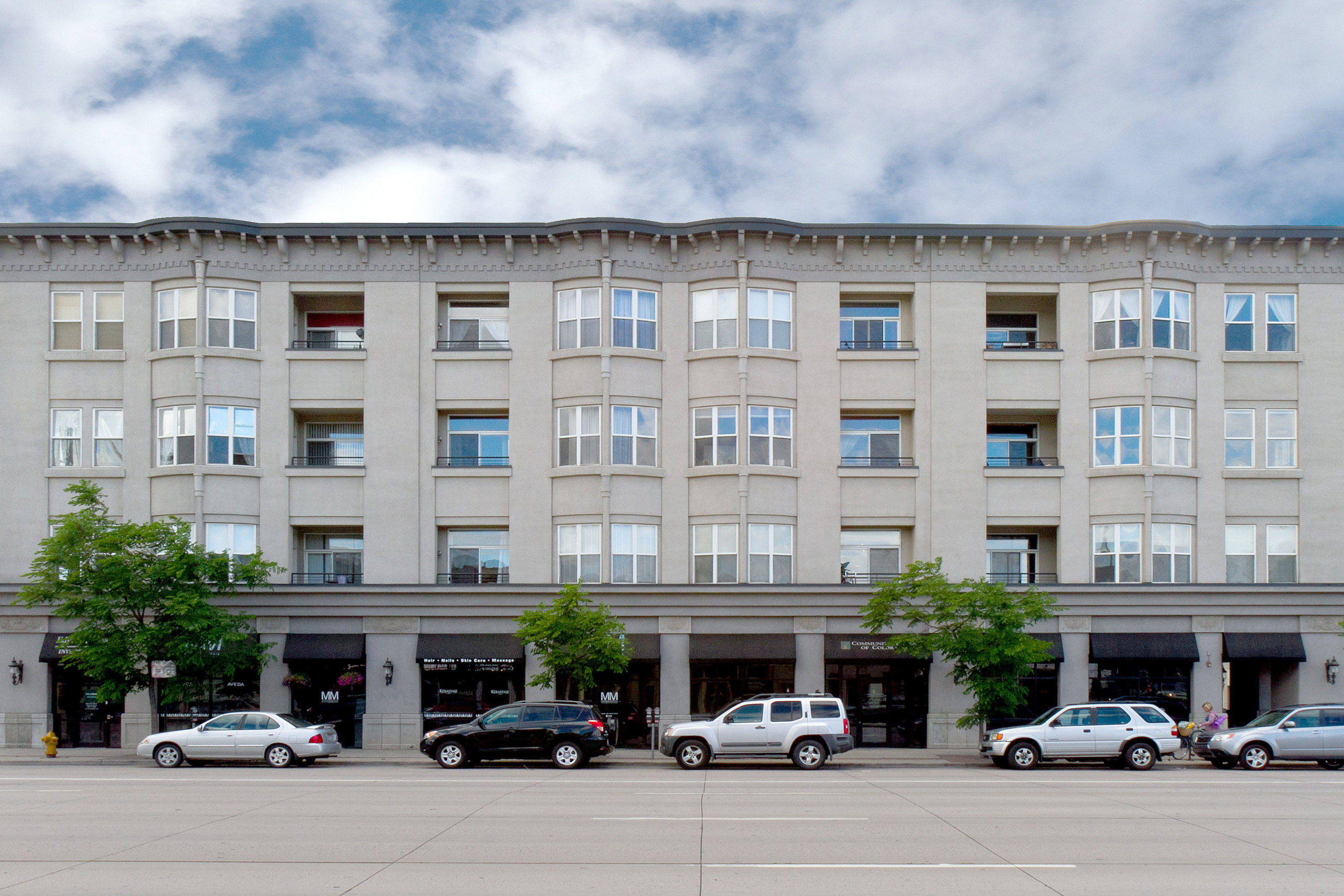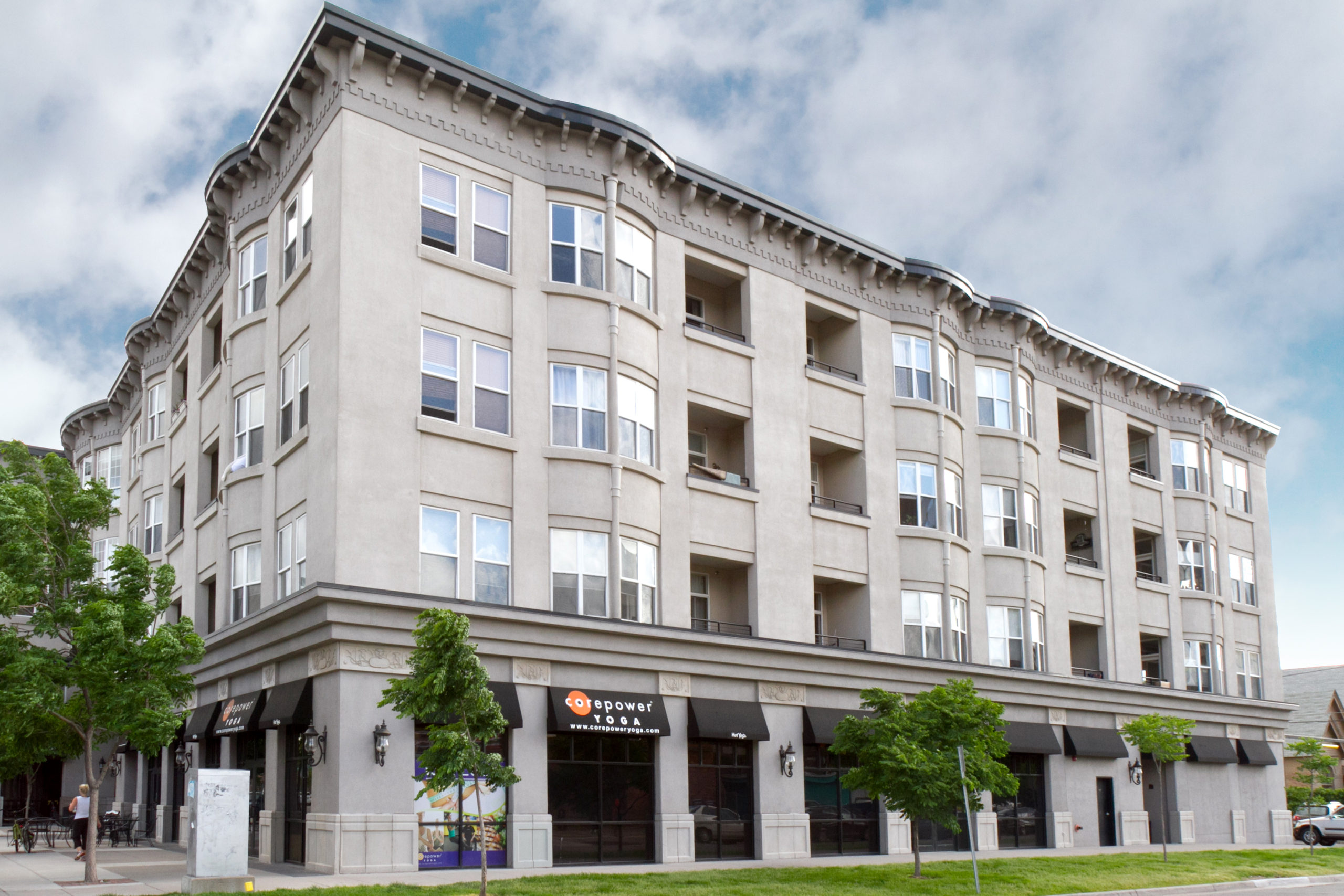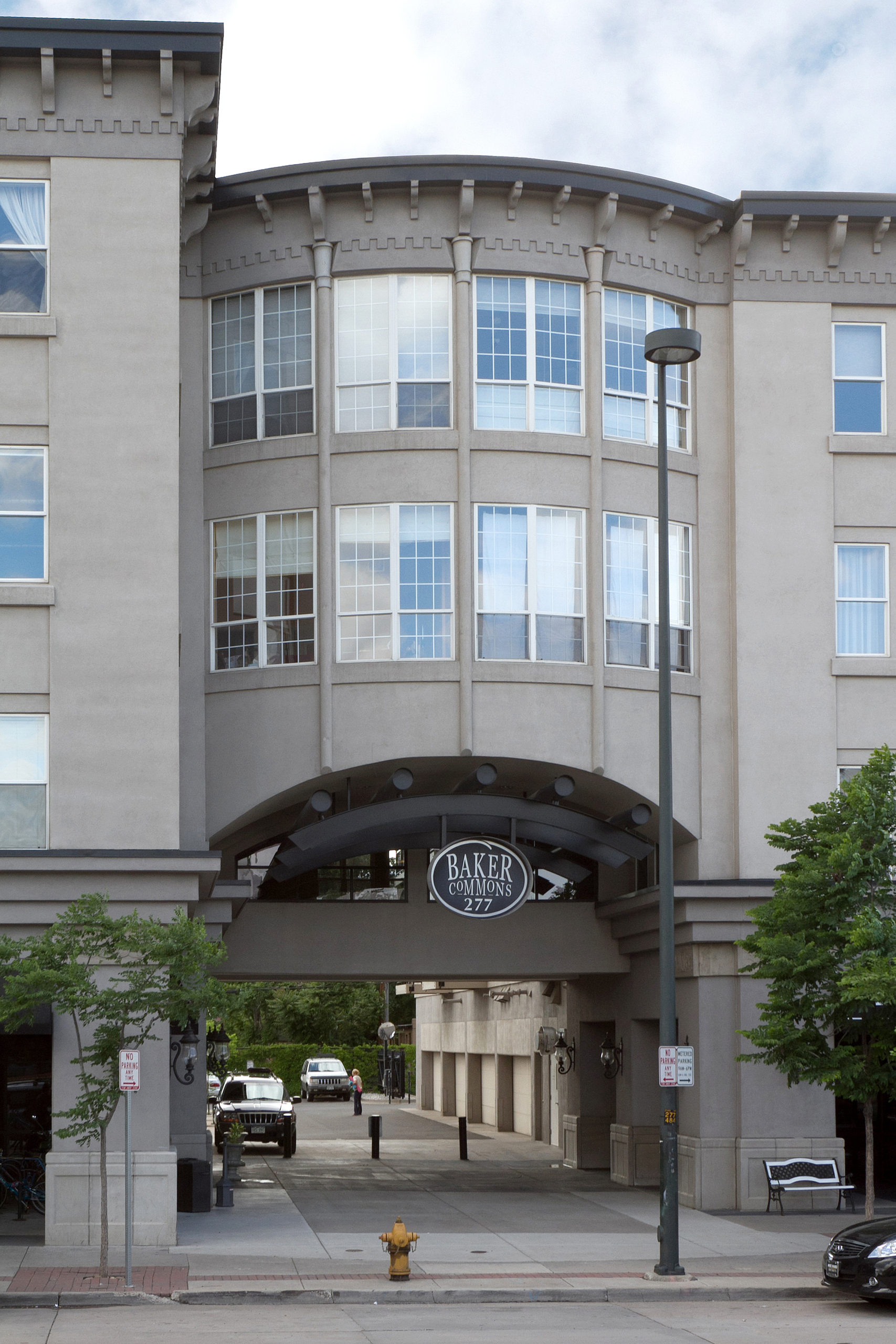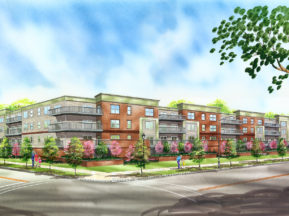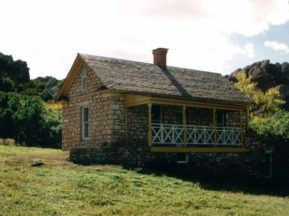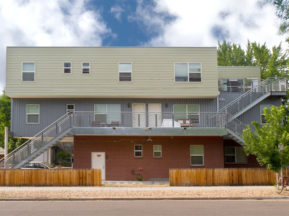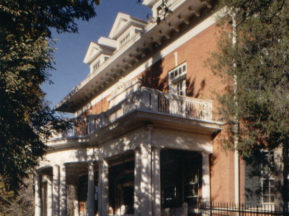Baker Commons Condominiums
BAKER COMMONS
3rd & Broadway
Denver, CO
48 Residential Lofts /
Ground Level Retail
New Construction – 2001
79,000 SF
Cost: $6 million
Conveniently located just south of downtown Denver and at the edge of the Historic Baker Neighborhood District, this new construction project combines metropolitan living with convenient commerce. Baker Commons is a four-story building, which encompass three floors of residential lofts above street level commercial and parking space.
Broadway is a central corridor to the city of Denver therefore it called for a traditional urban redevelopment solution that would bring the building to the sidewalk. The developers wanted to emulate the architecture of the San Francisco Bay Area so the major building elements incorporate wide bay windows, deep bracketed cornices and quaint enclosed dining terraces. Custom designed cast stone column capitals recall the floral design motif common to the architecture of Louis Sullivan, creating a traditionally contemporary design.
BlueSky Studio met the unique design challenge of breaking down the scale of the building by shifting the massing. By allowing for space within the structure air and light pass though this element, as well as permitting passers-by a glimpse through to the interior parking-area and balconies located just behind the urban wall.

