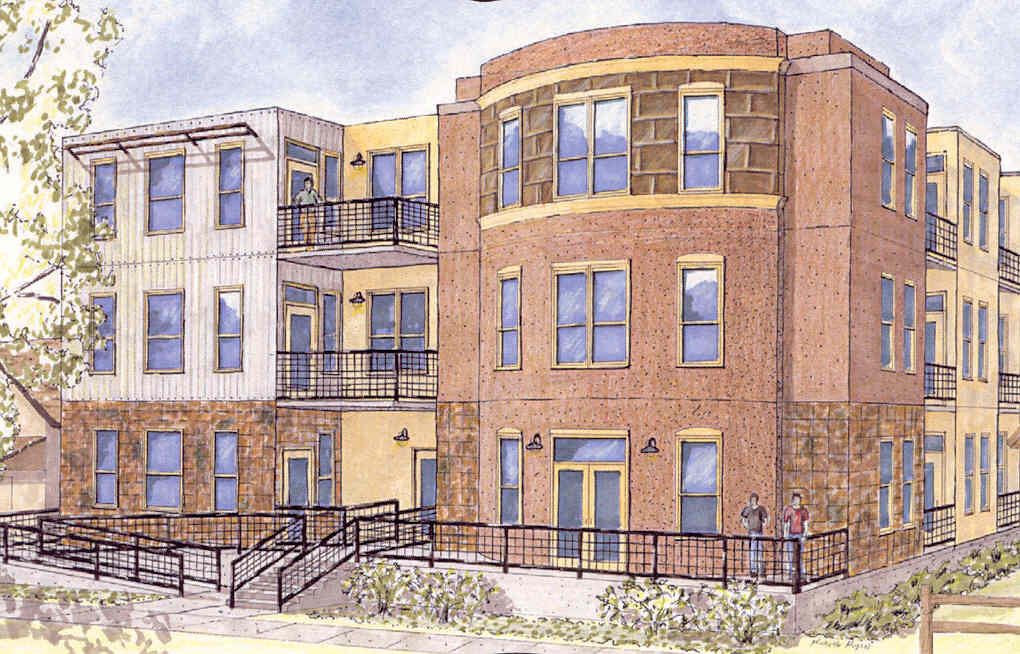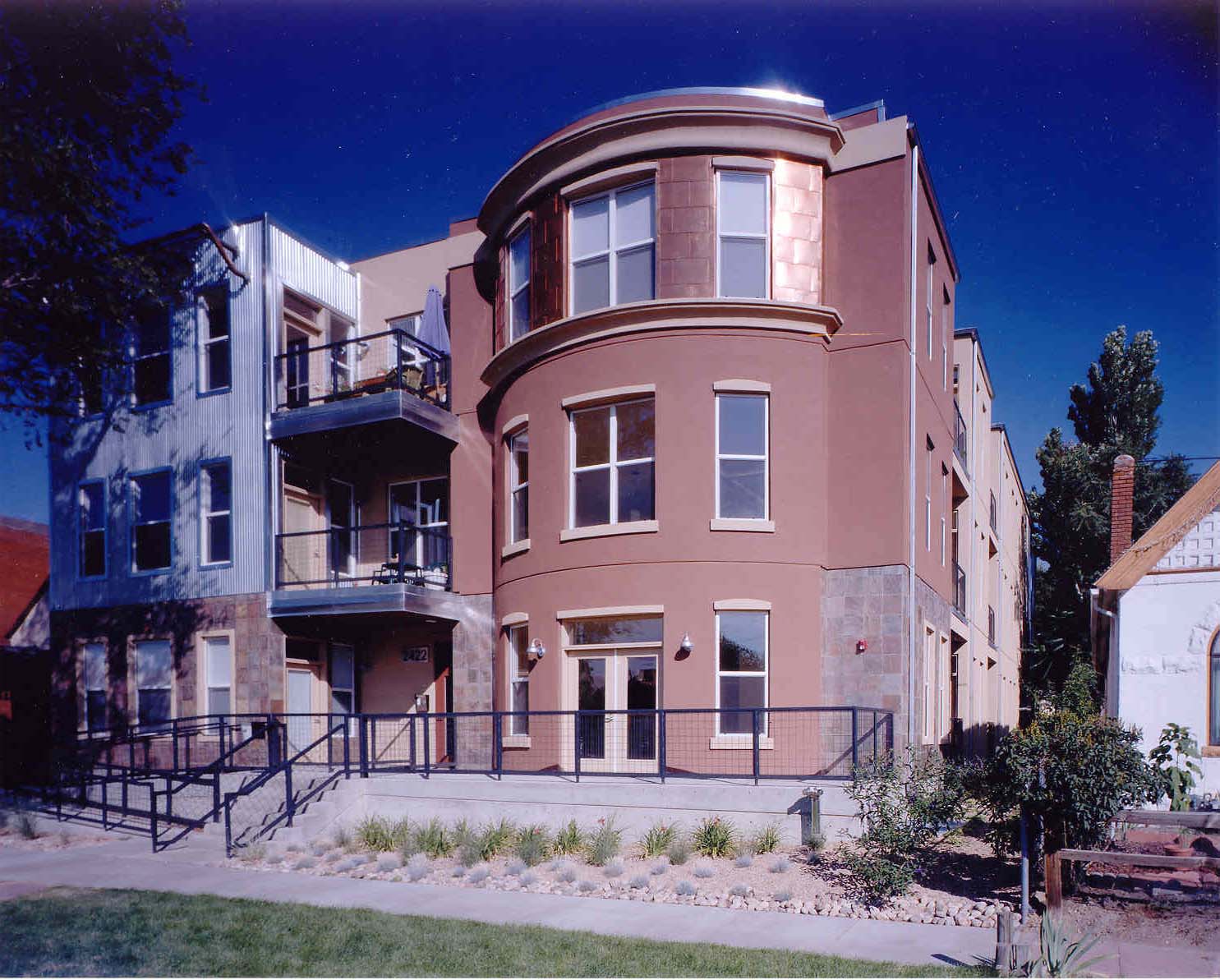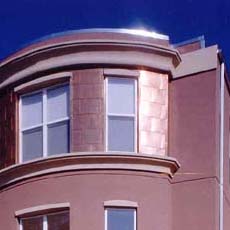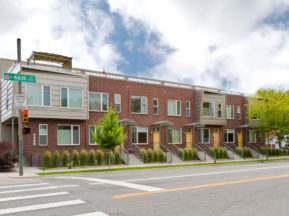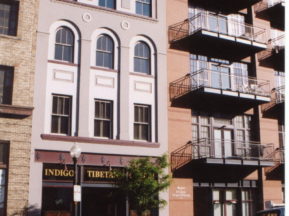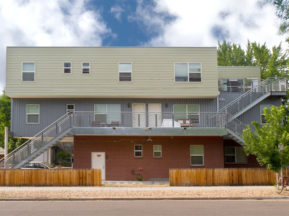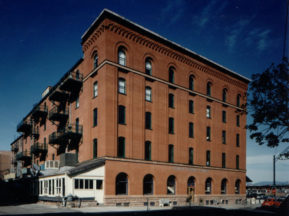Ellington Lofts
THE ELLINGTON
2422 Tremont Street
Denver, Colorado
16 Residential Units
Underground Parking
New Construction
2002
16,000 SF
Cost: $1.9 million
2422 Tremont Street
Denver, Colorado
16 Residential Units
Underground Parking
New Construction
2002
16,000 SF
Cost: $1.9 million
Dave Christie selected BlueSky Studio for his first development project. His proclivities resulted
in a design that respects the historic character of one of Denver’s original neighborhoods while
addressing the edgy aesthetics of the young urban singles. This mix of industrial materials with
historic massing and building forms has been a trademark of BlueSky Studio for years.
The project had all of the unique challenges that come with a very small building site. The
concept behind the Ellington was to maximize the building’s square footage without creating a
box of a building on the site. To visually reduce the mass of the building, the facade was separated into
three distinct portions with differing materials, colors and details. The scale and style of the
three separate pieces interpret the surrounding houses and buildings.
in a design that respects the historic character of one of Denver’s original neighborhoods while
addressing the edgy aesthetics of the young urban singles. This mix of industrial materials with
historic massing and building forms has been a trademark of BlueSky Studio for years.
The project had all of the unique challenges that come with a very small building site. The
concept behind the Ellington was to maximize the building’s square footage without creating a
box of a building on the site. To visually reduce the mass of the building, the facade was separated into
three distinct portions with differing materials, colors and details. The scale and style of the
three separate pieces interpret the surrounding houses and buildings.
As always, we were challenged to keep this project within budget.
The selling prices dictated that the units be smaller in size. The owner wanted high ceilings and a high degree of quality and also
wanted to keep the unit prices low. BlueSky Studio, designing with these parameters in mind,
kept the unit layouts simple and open with minimal walls (loft like) in order to keep the quality of
the finishes. The simplicity and openness of the unit layouts allow for great flexibility that caters
to many different types of living situation
The selling prices dictated that the units be smaller in size. The owner wanted high ceilings and a high degree of quality and also
wanted to keep the unit prices low. BlueSky Studio, designing with these parameters in mind,
kept the unit layouts simple and open with minimal walls (loft like) in order to keep the quality of
the finishes. The simplicity and openness of the unit layouts allow for great flexibility that caters
to many different types of living situation
- Year : -
- Location: Denver, CO
Share

