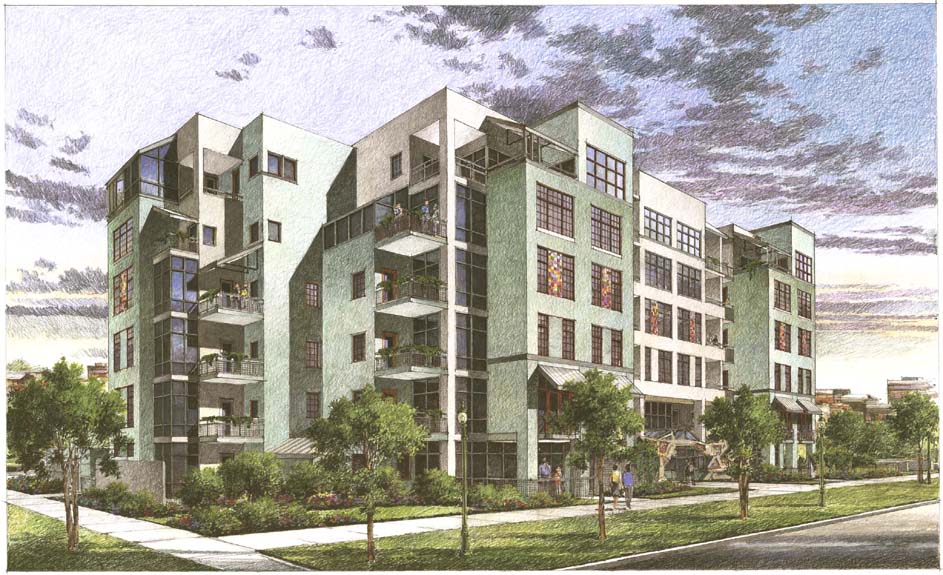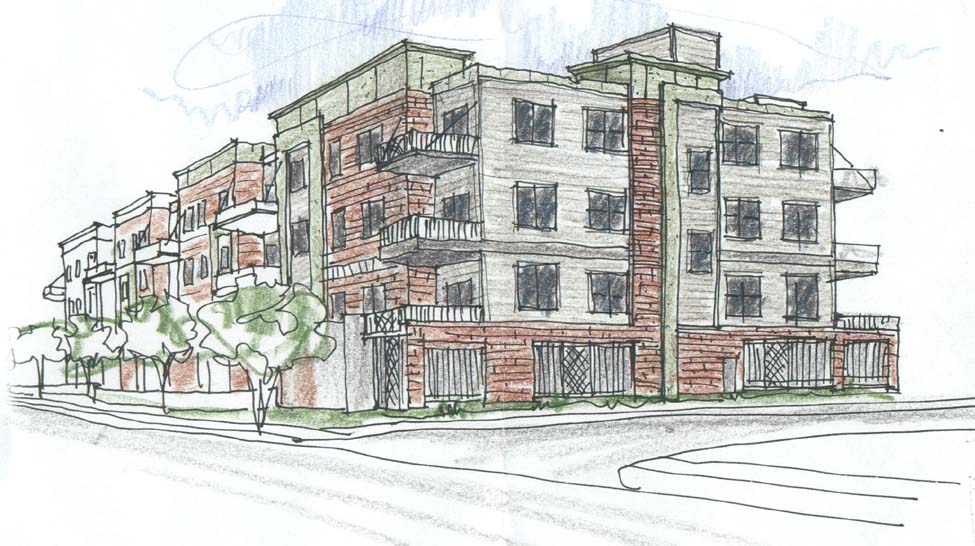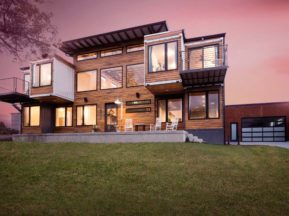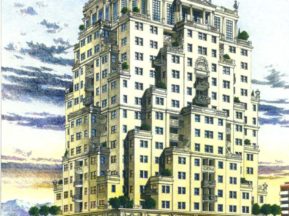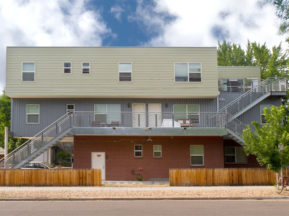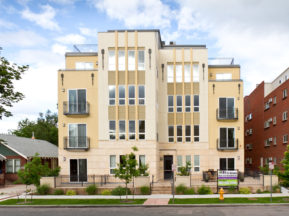GreenHouse Lofts
THE GREENHOUSE
Alameda Blvd. and Harrison St.
Denver, Colorado
Alan E. Brown, Collaborating Architect
59 Residential Condominiums
Underground Parking
New Construction
6 story midrise
2001
110,000 SF
Cost: $10.2 million
The Greenhouse is a contemporary midrise residential development in the upscale Cherry Creek neighborhood
southeast of downtown Denver. This urban design has four 6 story buildings with below-grade structured parking
and is to be constructed in 4 phases. The first phase includes fifty-nine dwelling units and seventy-seven
underground parking spaces. Named after the flower greenhouses that formerly occupied the site, this redevelopment used ecological building
standards and a resource conservation ethic in material and system selection.
With this in mind, we created light-filled spaces using a post-tensioned concrete frame with stucco, glass and painted steel exterior finishes.
Greenhouse units have open design plans.
They feature high ceilings and vary from 760-1,800 SF for studio, one-bedroom, two-bedroom and three-bedroom configurations. Greenhouse has a dynamic building footprint shape with
numerous exterior balconies and terraces that provide views, natural light and ventilation for each unit. The floor
plans fill an under-served need for unique, smaller scaled, affordable housing in Cherry Creek.
- Year : 2004
- Location: Denver, CO


