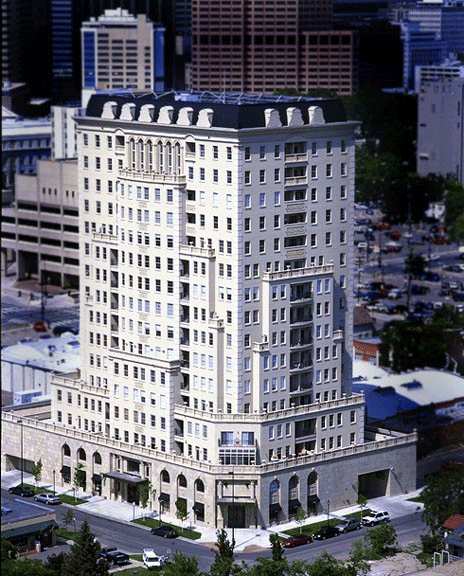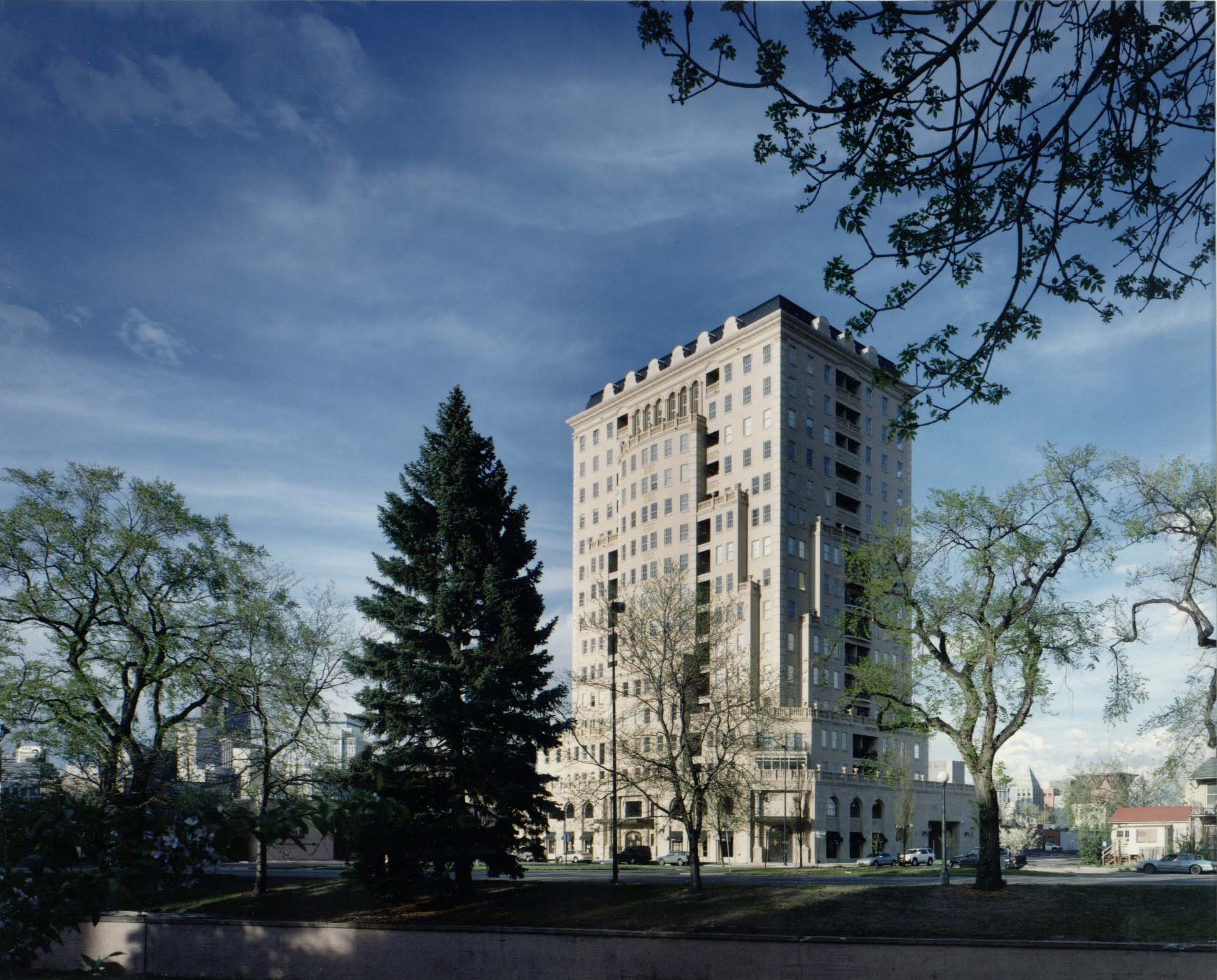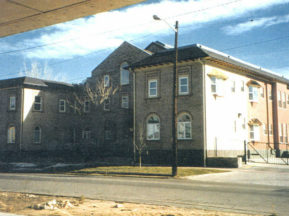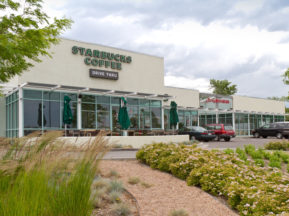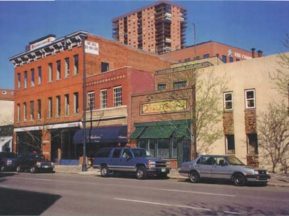Belvedere Tower
BELVEDERE TOWER
475 W. 12th Ave. Denver, CO 80204
88 Units / 16 stories
Ground Floor Retail / Structured Parking
New Construction – 2000
230,000 SF
Cost: $16 million
The developer of this project is an antique dealer who grew up in New York City. His aesthetics leaned toward traditional and classical old-world styles. BlueSky Studio helped him to interpret his vision for Denver’s Golden Triangle – an architecturally distinctive building that would to help define the future for a mish-mash of parking lots, auto repair facilities and other stray dog buildings.
The Belvedere rises 16 stories on the edge of the Golden Triangle allowing its 88 residential tenants a view of Colorado’s famous mountains and Denver’s skyline. The building also provides convenient structured parking as well as ground floor retail space.
The design concept was to invoke the elegance of Park Avenue in New York City, with a hint of French classical style. The result is a building that is spectacular and unique to the area. In this process, BlueSky Studio focused on the idea that good design can follow classical design principles of harmony, proportion and scale. It is the details that stand out on this building that provide the Belvedere Tower with a classical flavor and refined elegance.

